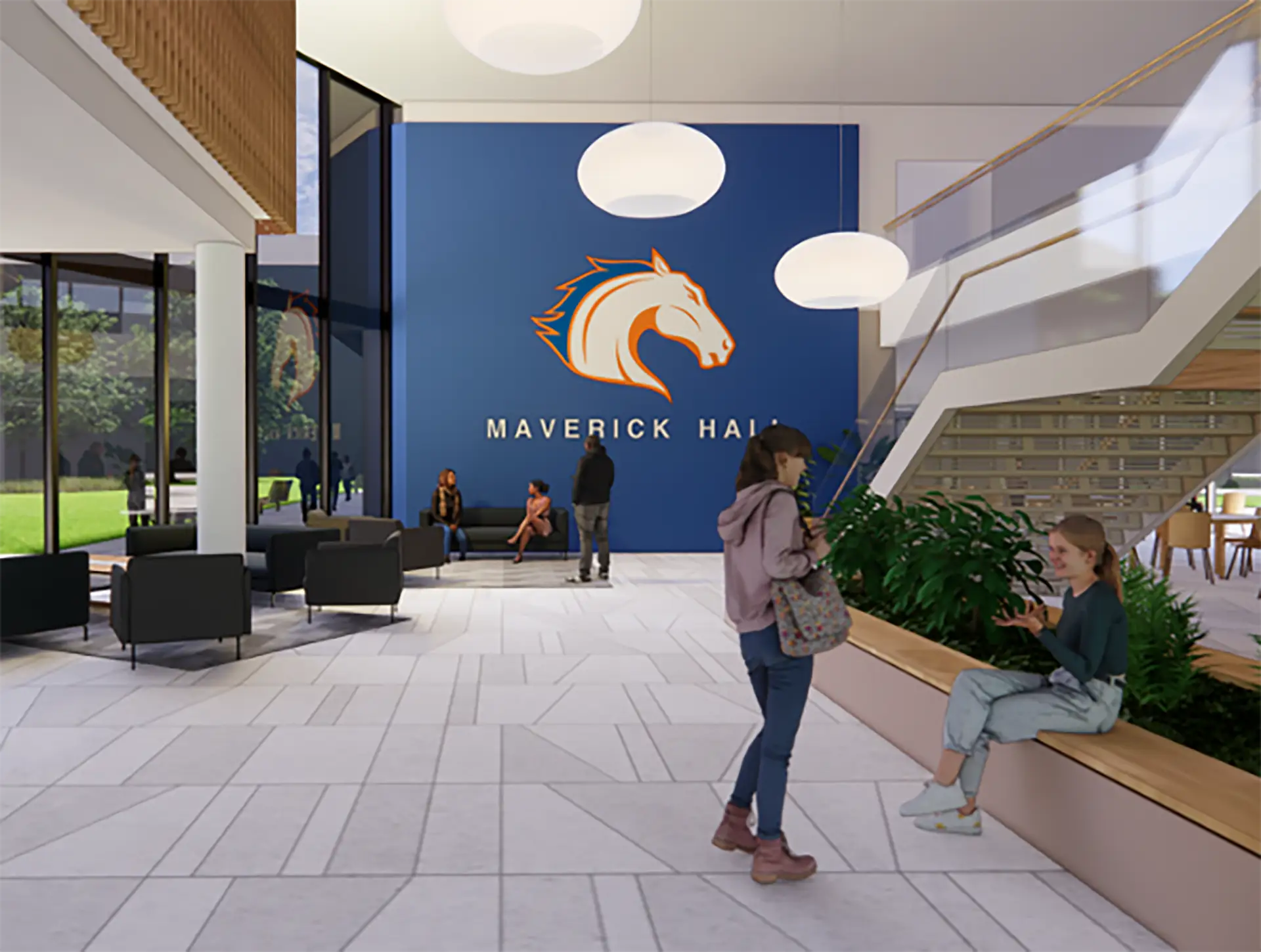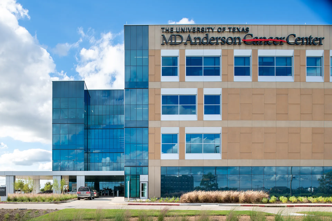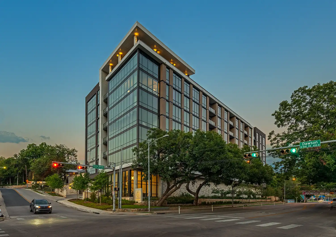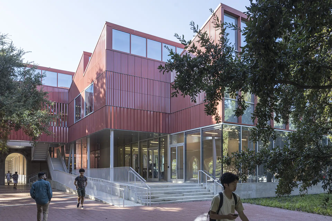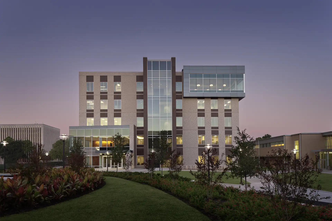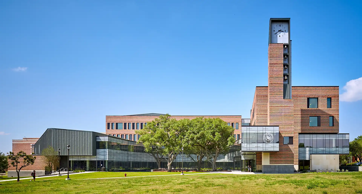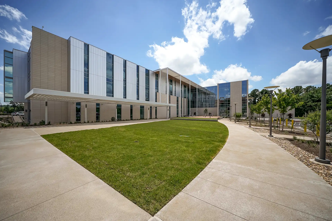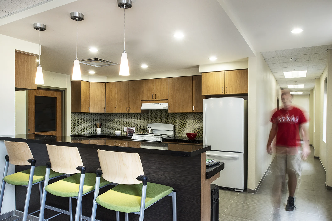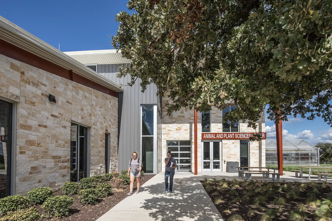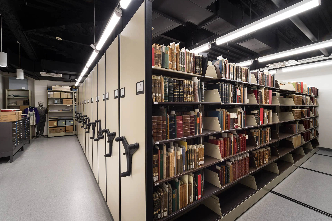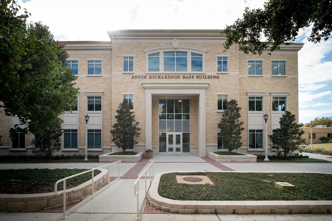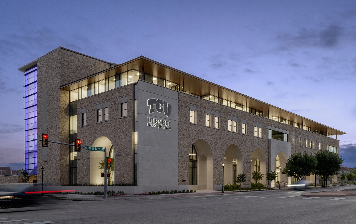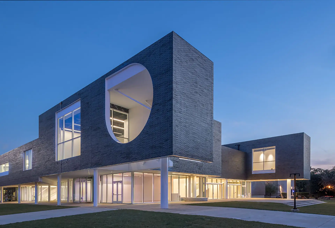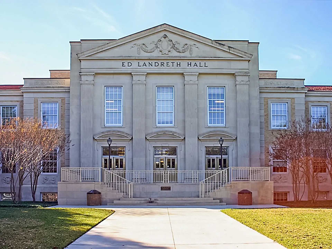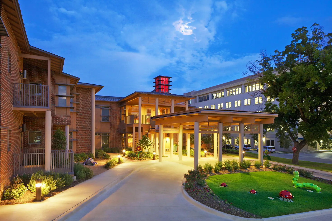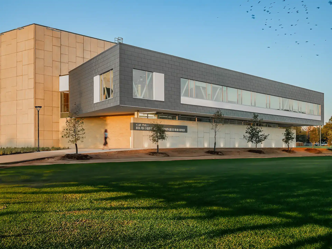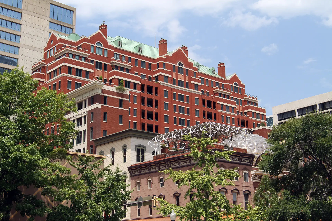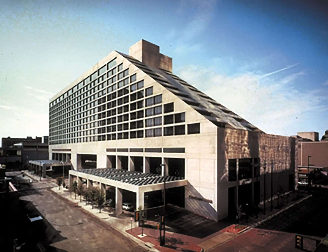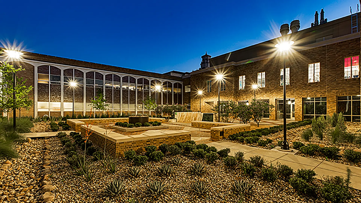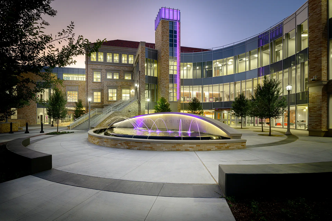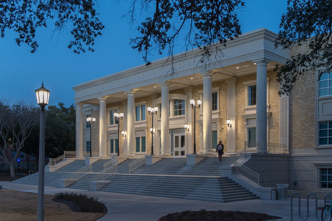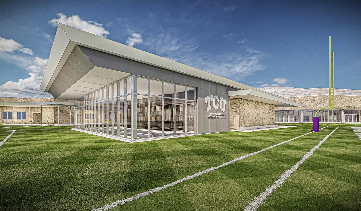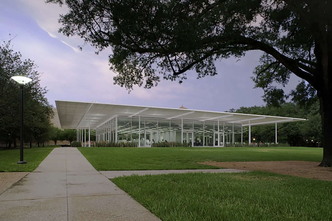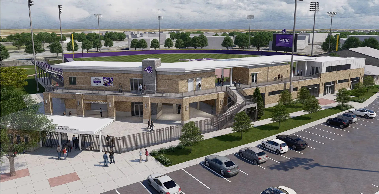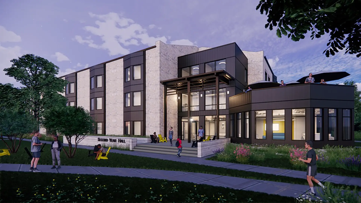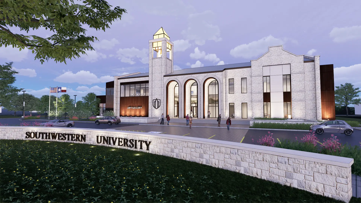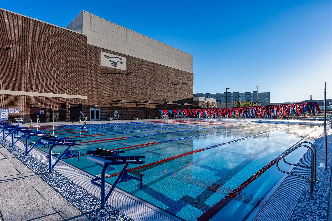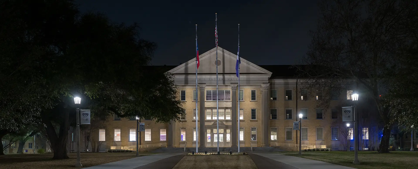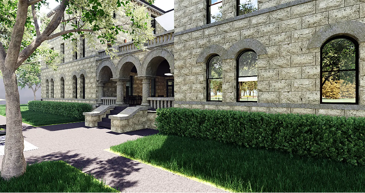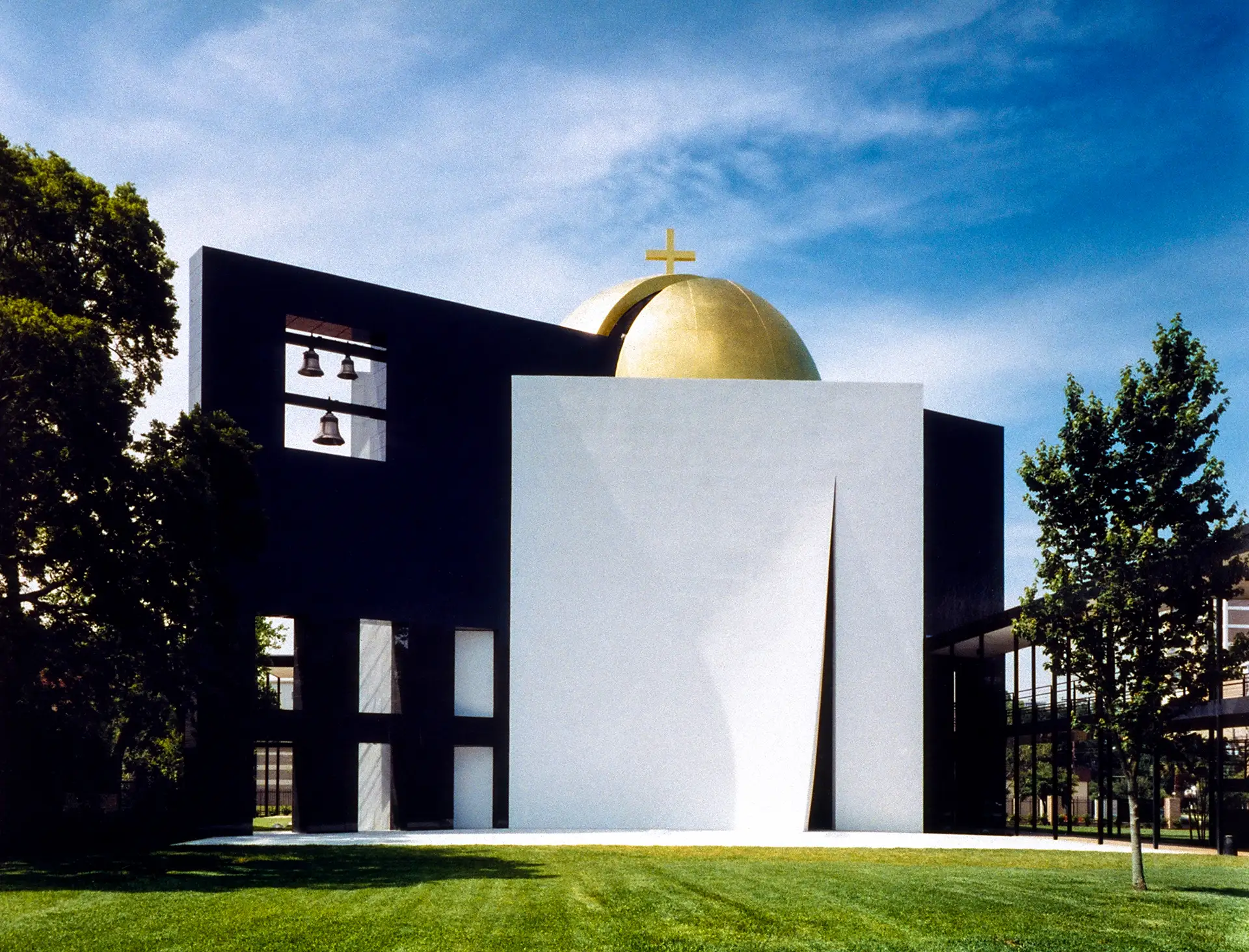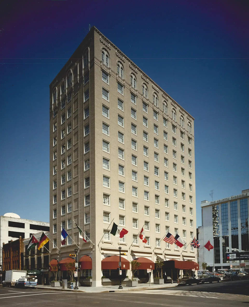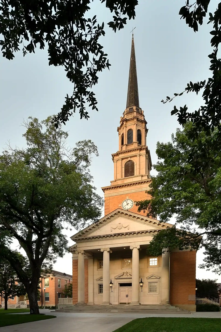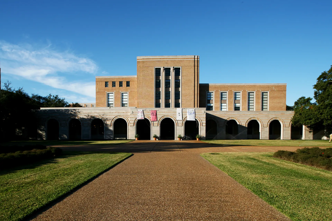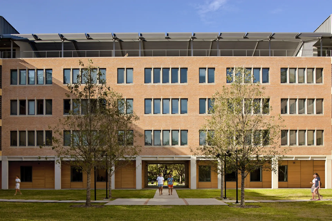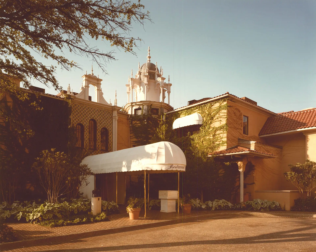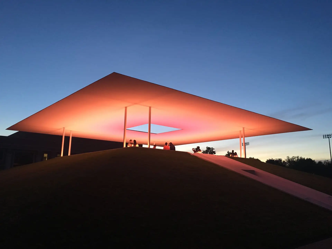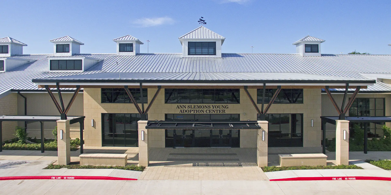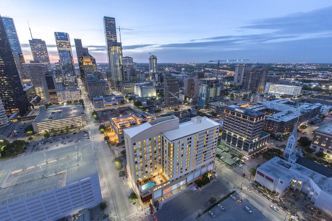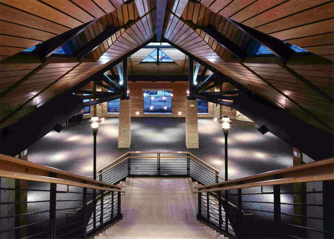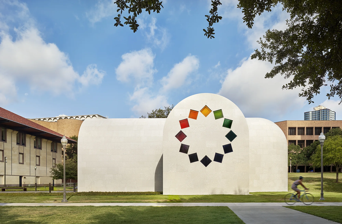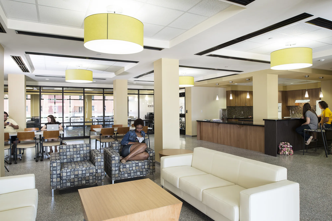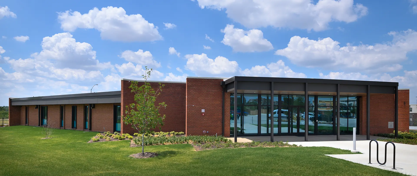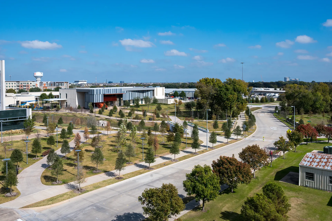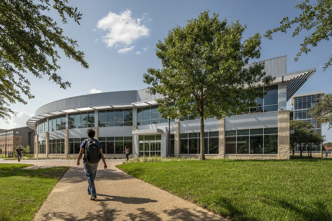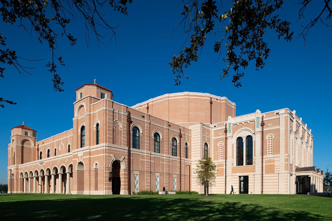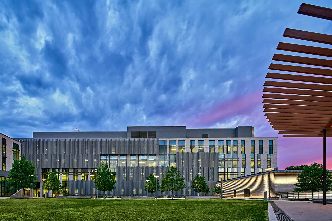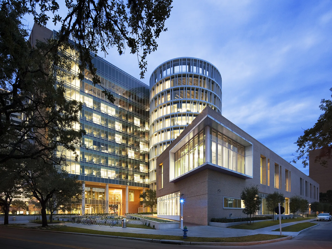UTA Maverick Hall
Location
Arlington, TX
Client
University of Texas at Arlington
Delivery Method
Design-Build
square footage
212,000
Description
This new, 654-bed residence hall is a mixture of single and double occupancy suites. Common area amenities include classrooms, study rooms, laundry, gathering spaces, and community kitchens. The project also includes exterior green space to serve both Maverick Hall and the existing West Hall. The new building provides much needed housing options for students on campus and will be located across from The Commons Dining Hall, another project Linbeck completed at UTA.
Project Facts
- Category
- Higher Education, Multi-Family & Hotel
- Location
- Arlington, TX
- Client
- University of Texas at Arlington
- Architects
- GHC (formerly Hahnfeld Hoffer Stanford)
- Delivery Method
- Design-Build
- Square Footage
- 212,000
Related Projects
View all Projects
League City, TX
Austin, TX
Houston, TX
Fort Worth, TX
Prairie View, TX
Stephenville, TX
Fort Worth, TX
Fort Worth, TX
Fort Worth, TX
Houston, TX
Fort Worth, TX
Fort Worth, TX
Abilene, TX
Fort Worth, TX
Fort Worth, TX
Lubbock, TX
Fort Worth, TX
Fort Worth, TX
Houston, TX
Georgetown, TX
Fort Worth, TX
Georgetown, TX
Houston, TX
Houston, TX
Fort Worth, TX
Houston, TX
Houston, TX
Dallas, TX
Houston, TX
Houston, TX
Houston, TX
Fort Worth, TX
Austin, TX
Fort Worth, TX
Richardson, TX
Arlington, TX
Houston, TX
Richardson, TX
Houston, TX
League City, TX
Austin, TX
Houston, TX
Fort Worth, TX
Prairie View, TX
Stephenville, TX
Fort Worth, TX
Fort Worth, TX
Fort Worth, TX
Houston, TX
Fort Worth, TX
Fort Worth, TX
Abilene, TX
Fort Worth, TX
Fort Worth, TX
Lubbock, TX
Fort Worth, TX
Fort Worth, TX
Houston, TX
Georgetown, TX
Fort Worth, TX
Georgetown, TX
Houston, TX
Houston, TX
Fort Worth, TX
Houston, TX
Houston, TX
Dallas, TX
Houston, TX
Houston, TX
Houston, TX
Fort Worth, TX
Austin, TX
Fort Worth, TX
Richardson, TX
Arlington, TX
Houston, TX
Richardson, TX
Houston, TX
League City, TX
Austin, TX
