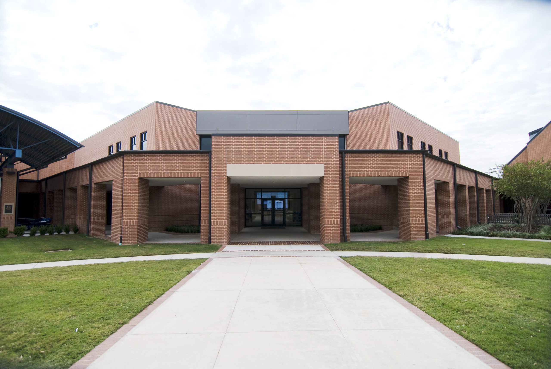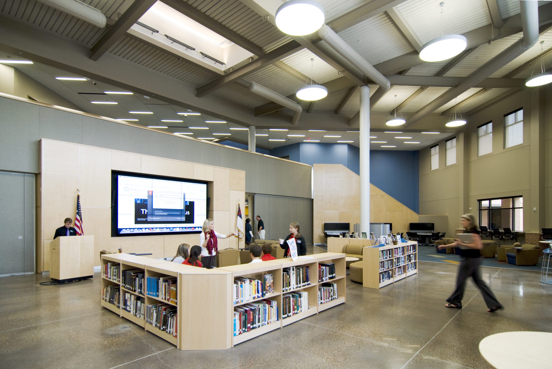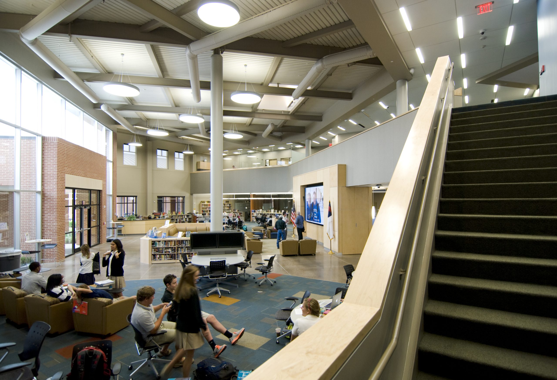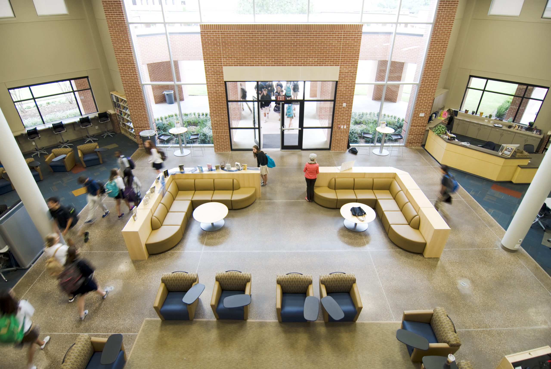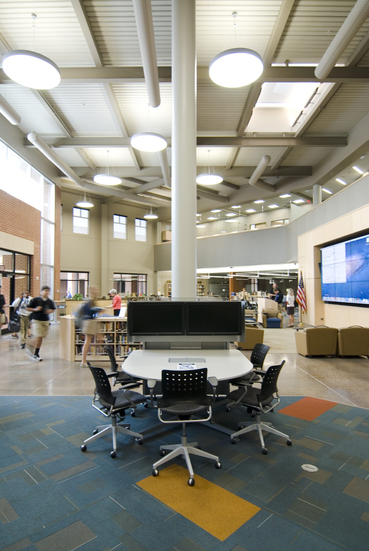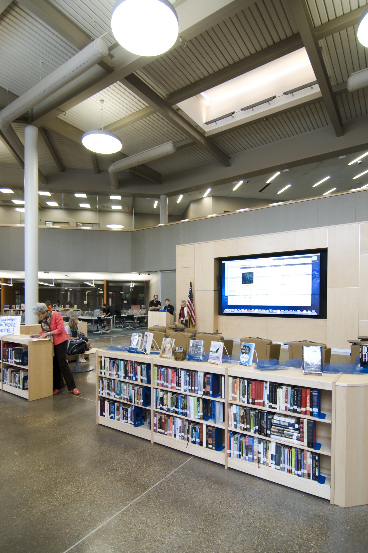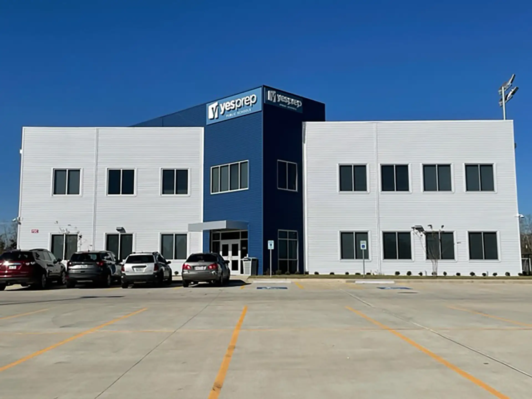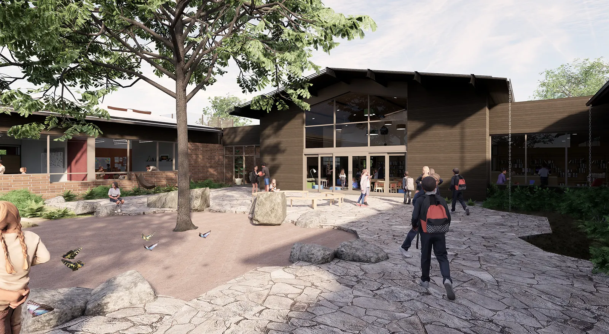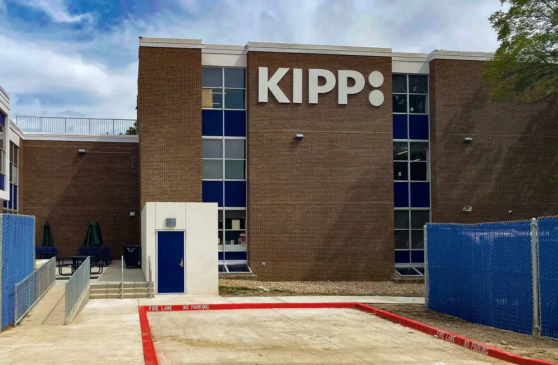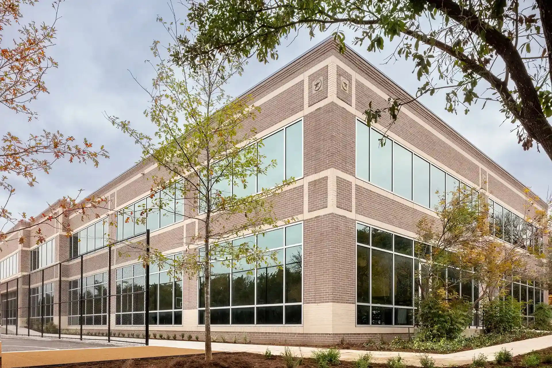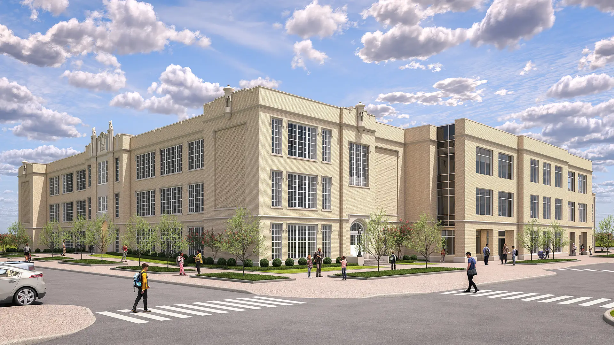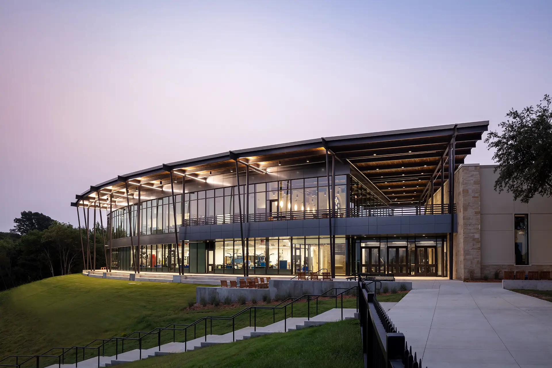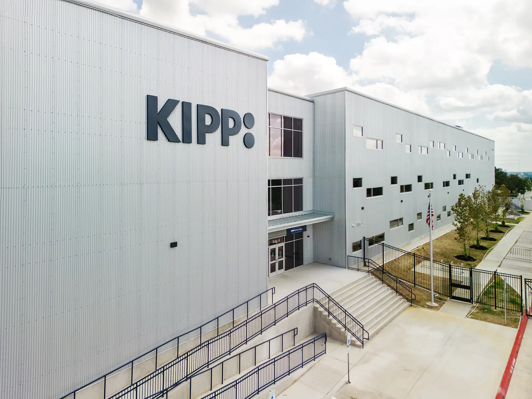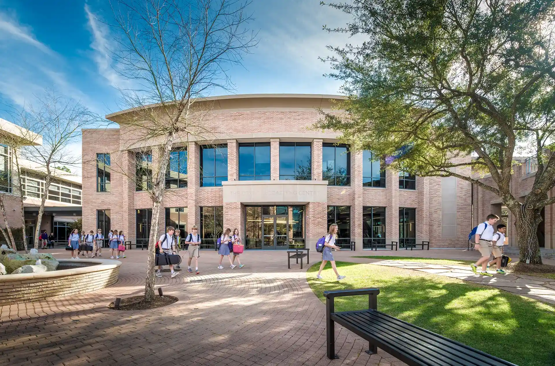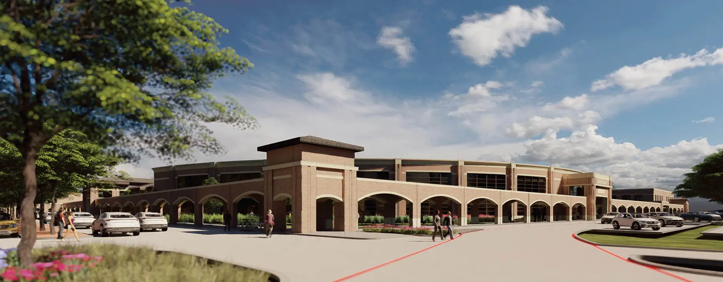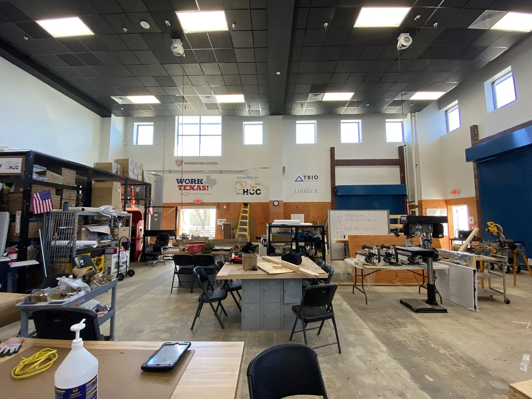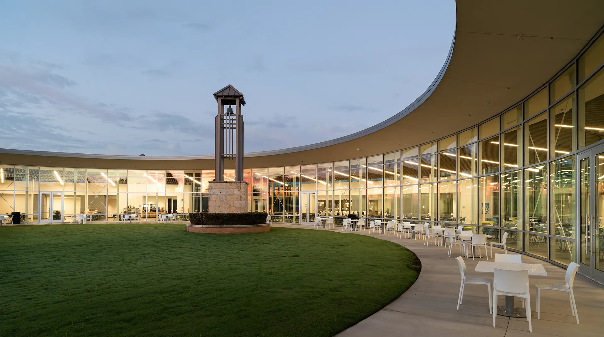HCHS Student Center
Location
Client
Delivery Method
square footage
Description
The new Student Center at Houston Christian High School sits in the heart of campus and acts as one of the main gathering hubs for students, faculty and staff. The building consists of new classrooms, breakout rooms, faculty offices, a serving kitchen, coffee bar, and open gathering spaces. The entire building incorporates flexible technology, ranging from a multi-display computer screen accent wall to smart boards and computer teaching pods. Because of its central location on campus, the project required careful safety and logistics planning by the entire Linbeck team. Through transparent communication and the team’s relentless commitment to both quality and efficiency, we were able to deliver the project safely and six weeks ahead of schedule.
