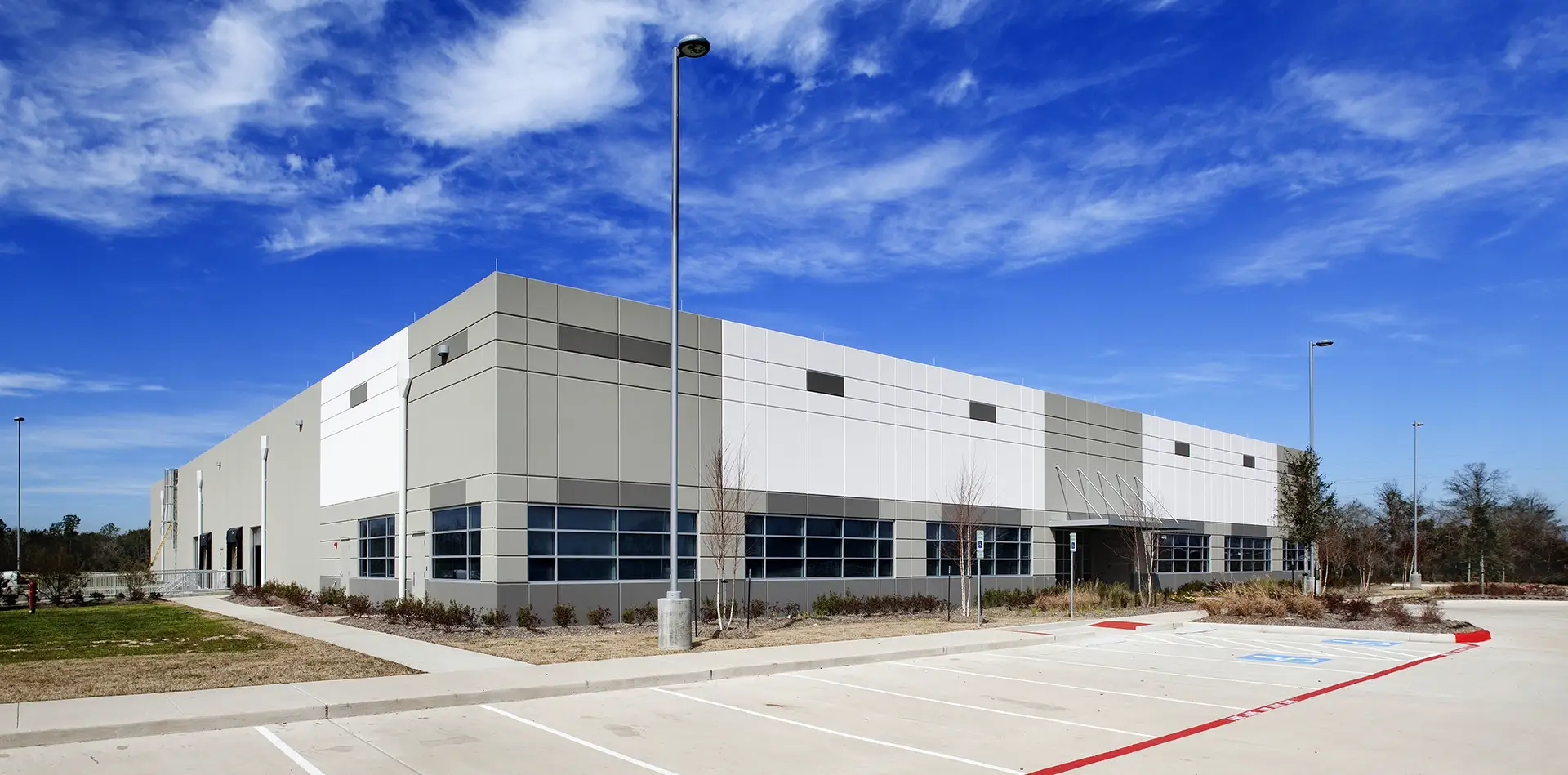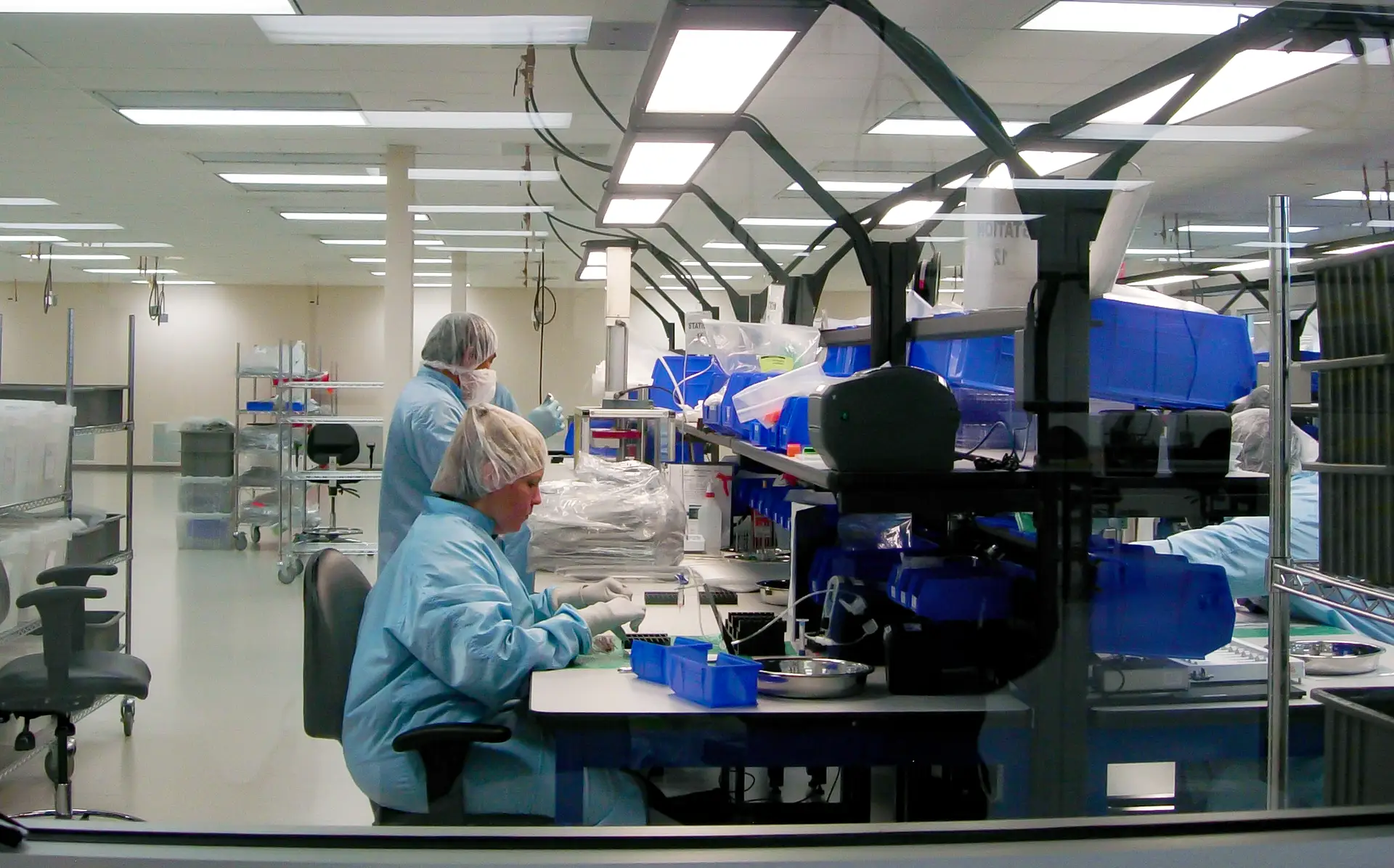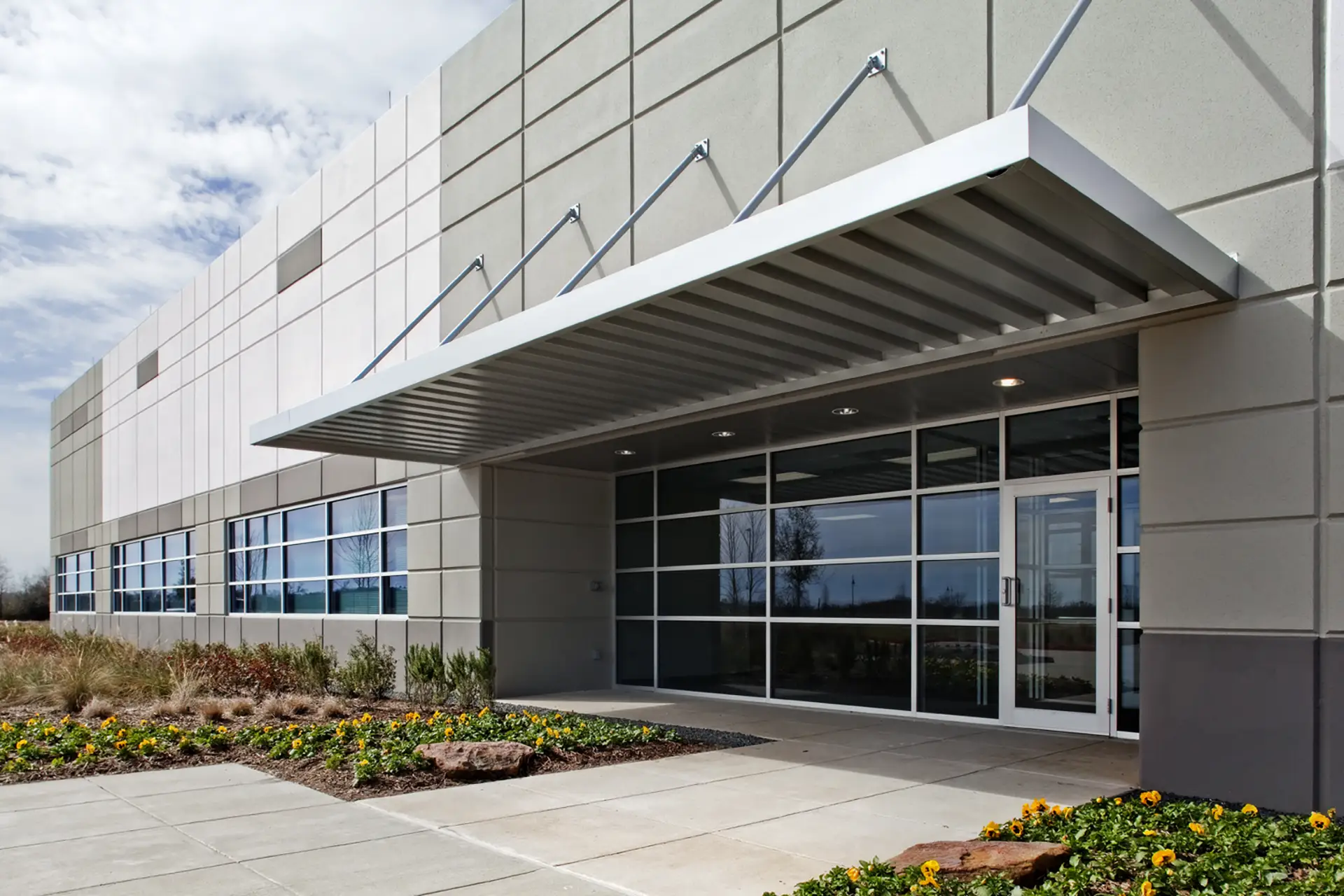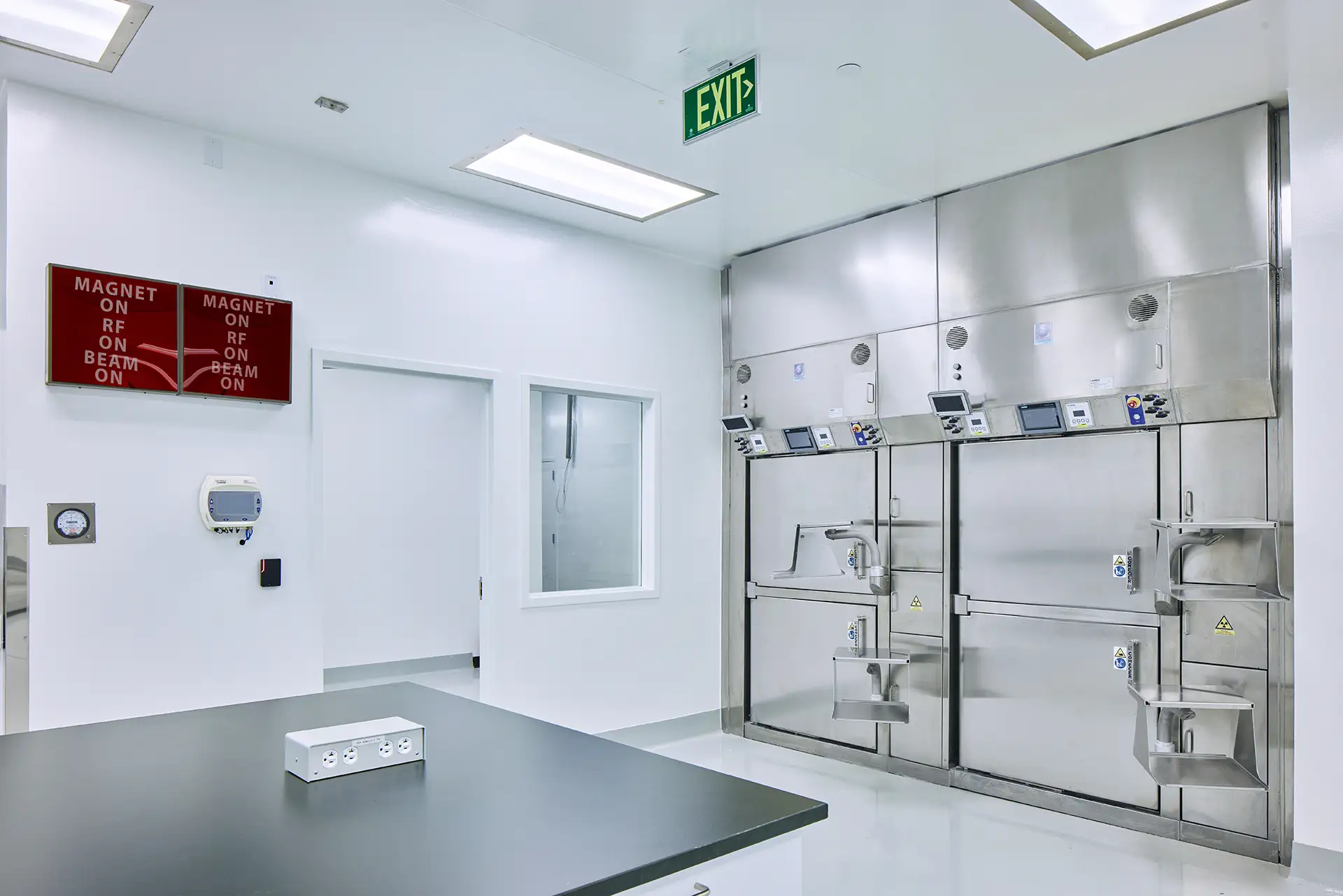Project Heartbeat
Location
Client
Delivery Method
square footage
Description
Operating as a center for developing and commercializing interventional treatment systems for vascular disease, Project Heartbeat is a poured-in-place, tilt-up concrete structure that includes quarantine areas, temperature controlled storage, high piled storage, machine shop activities, argon/compressed air storage, and warehousing/packaging services. Designed to accommodate a 40,000 SF expansion, Project Heartbeat was built with a steel joist roof deck system covered with Thermoplastic Polyolefin roofing, 11 rooftop air handling units, a 6,500 SF loading dock area with four overhead doors and two dock levelers. The site itself also features a 1.5-acre detention pond and perimeter drive with 60 ancillary parking spaces.







