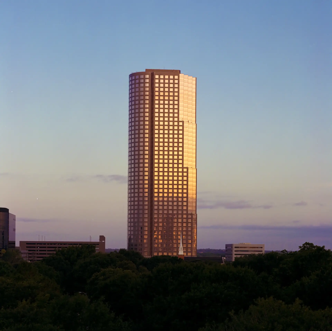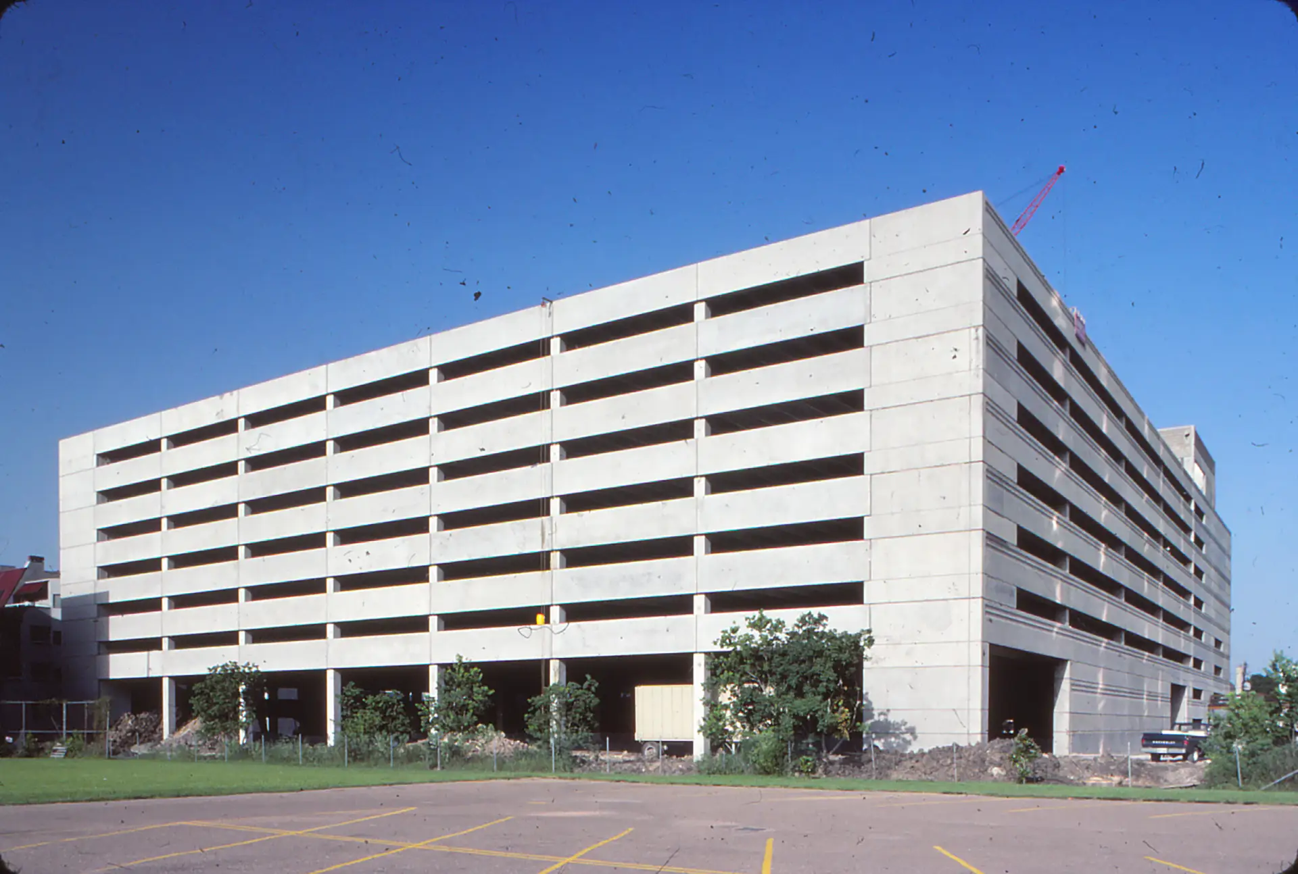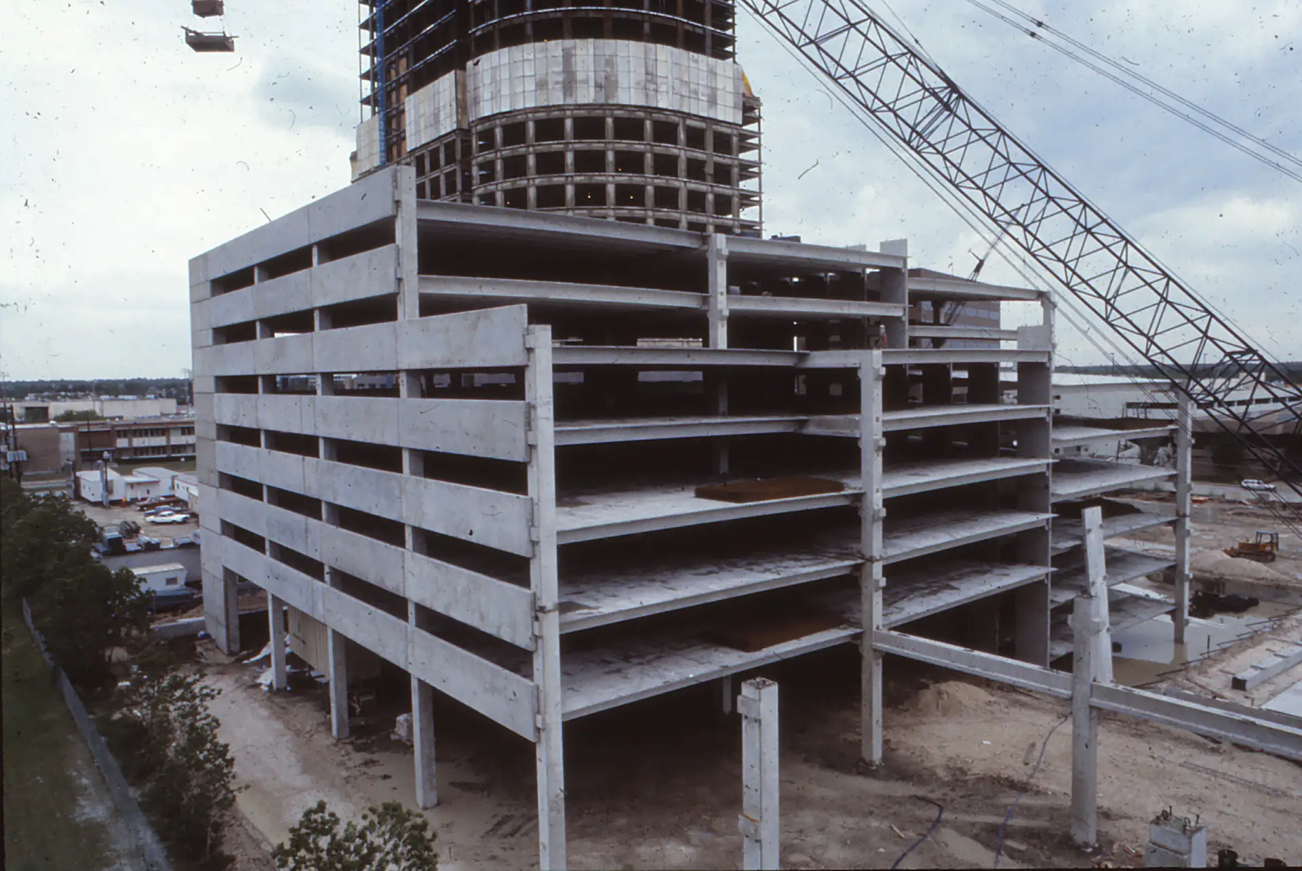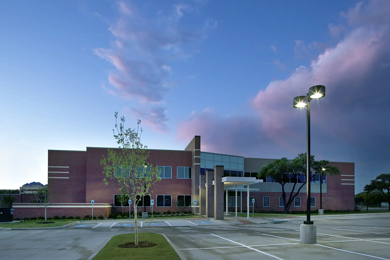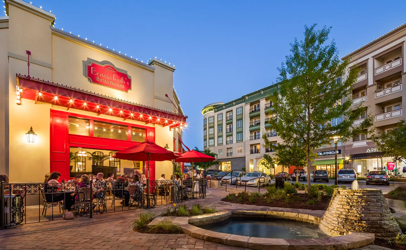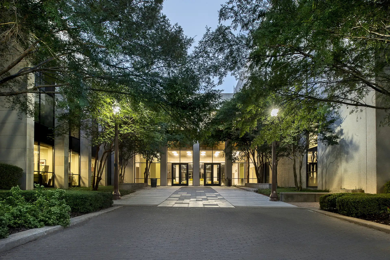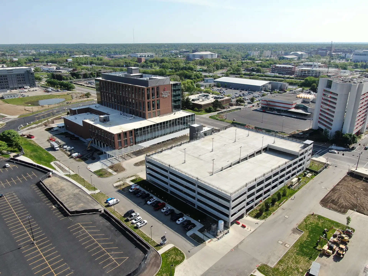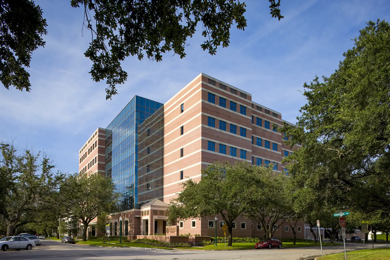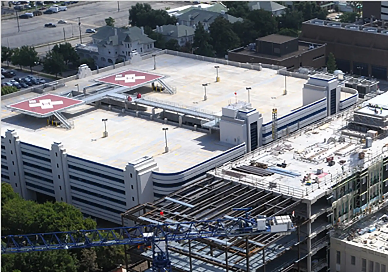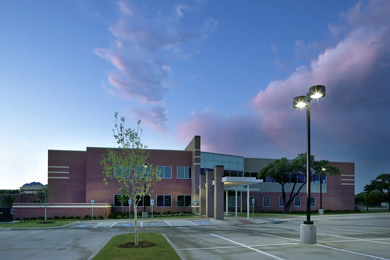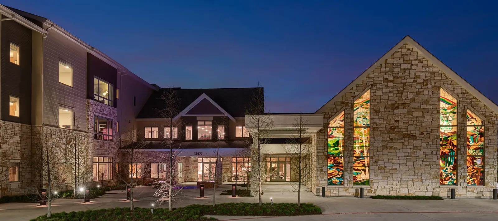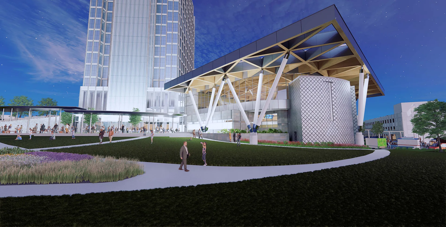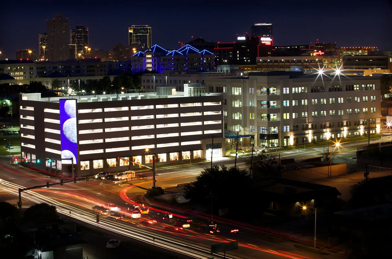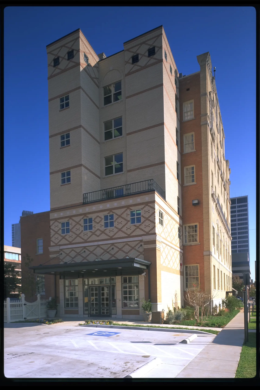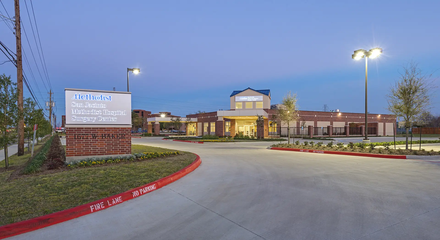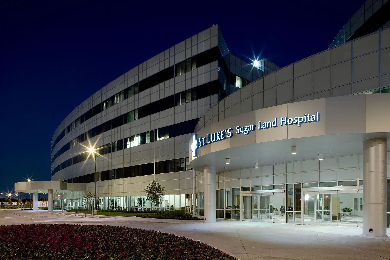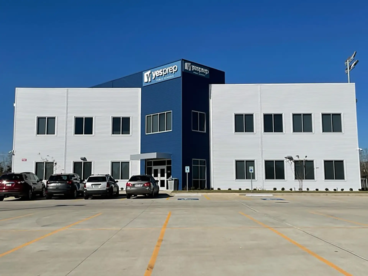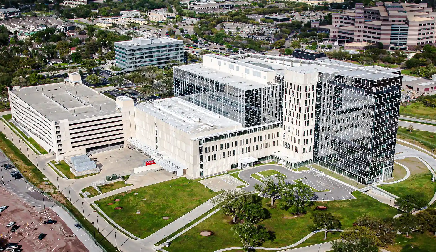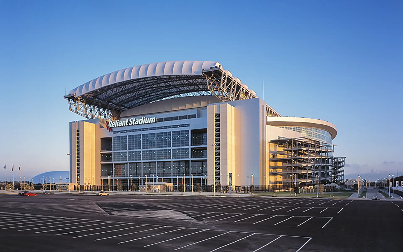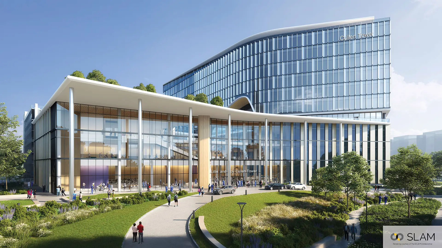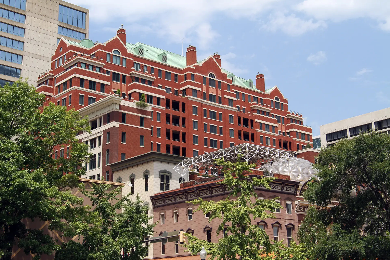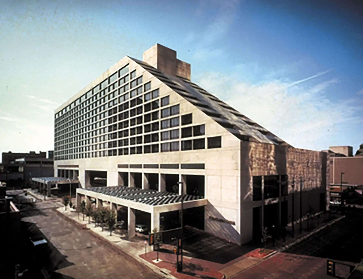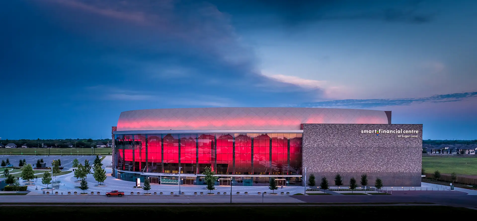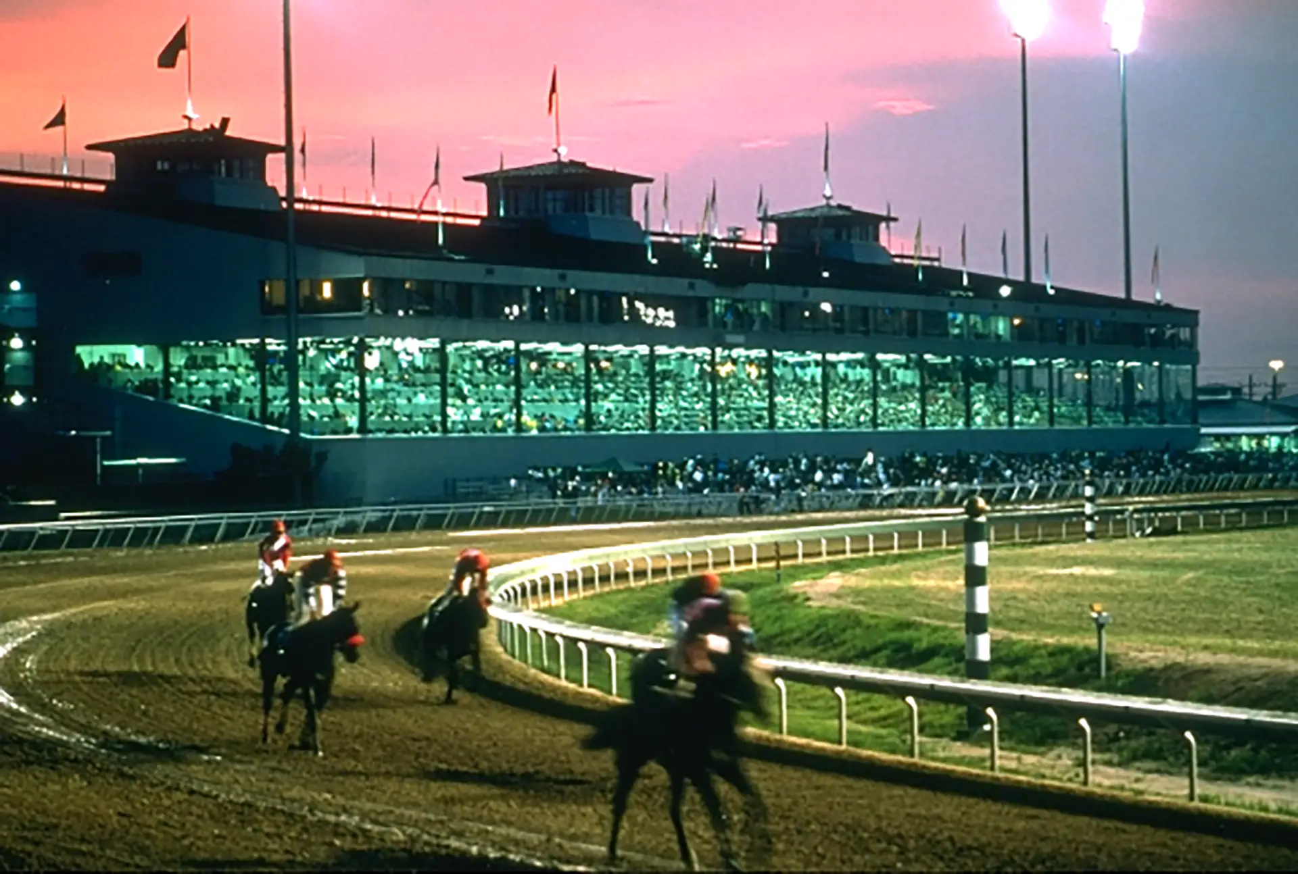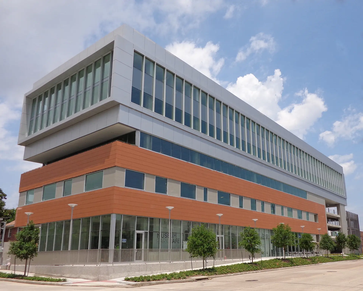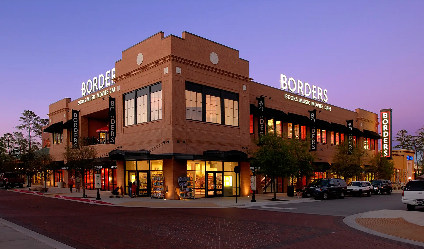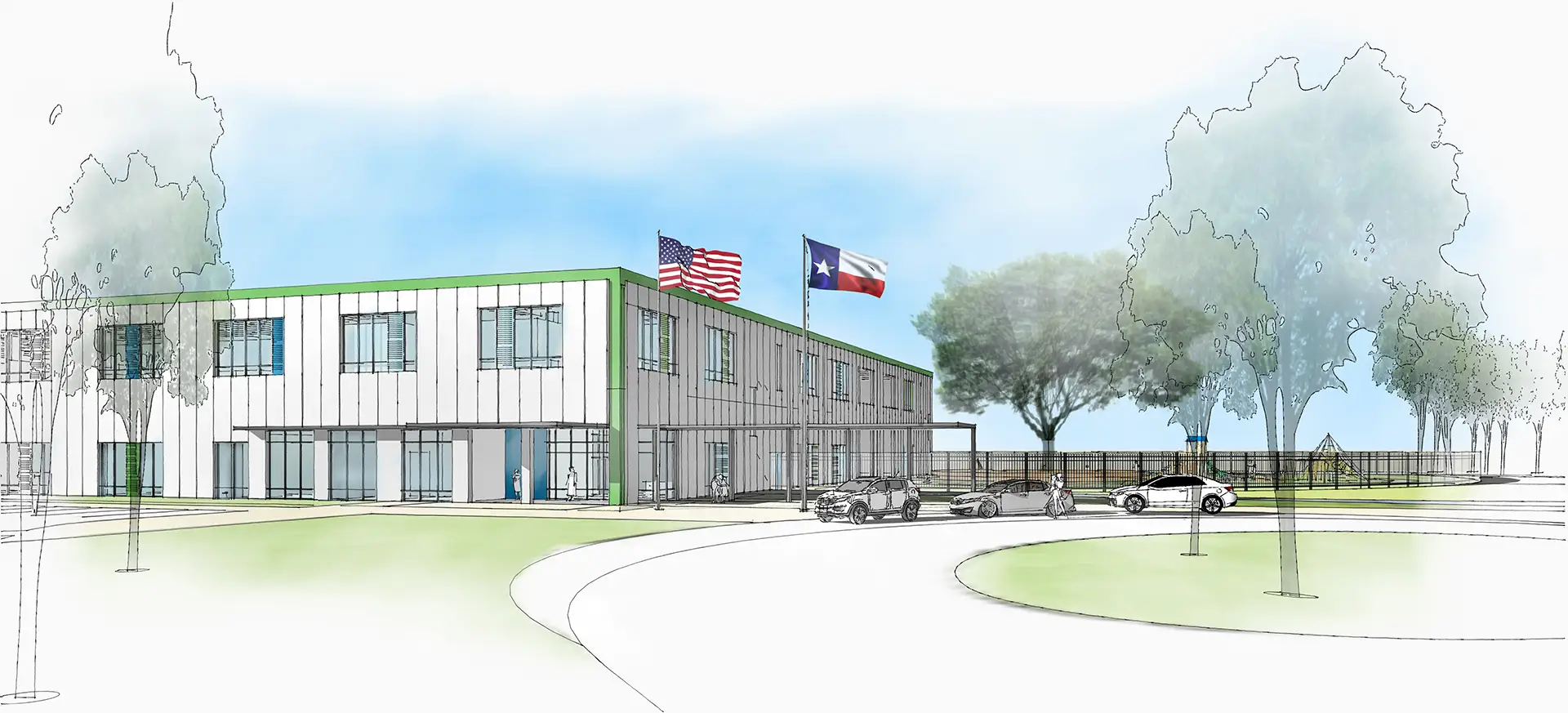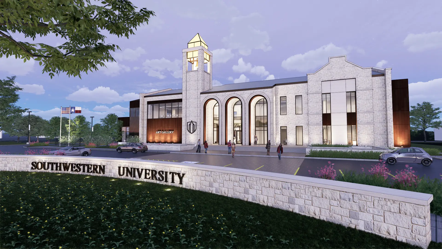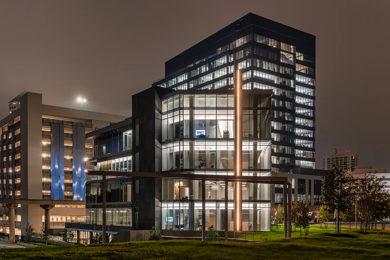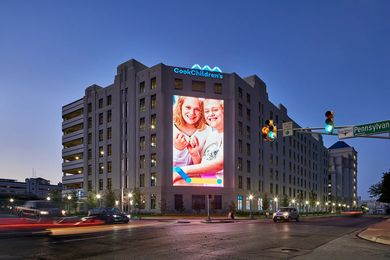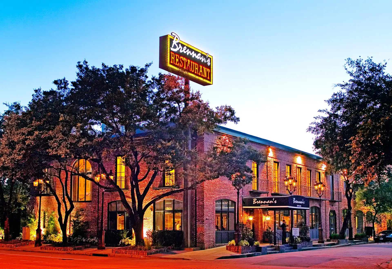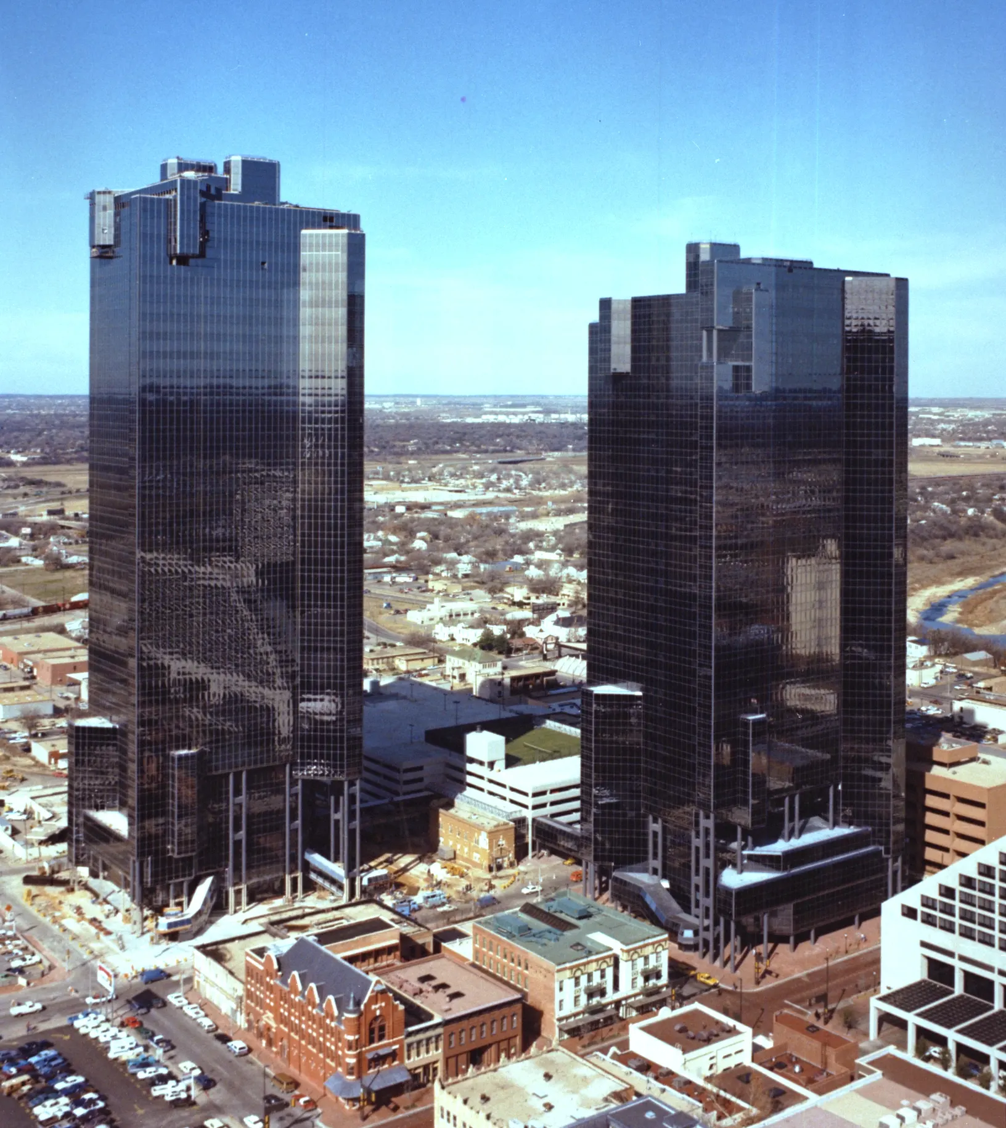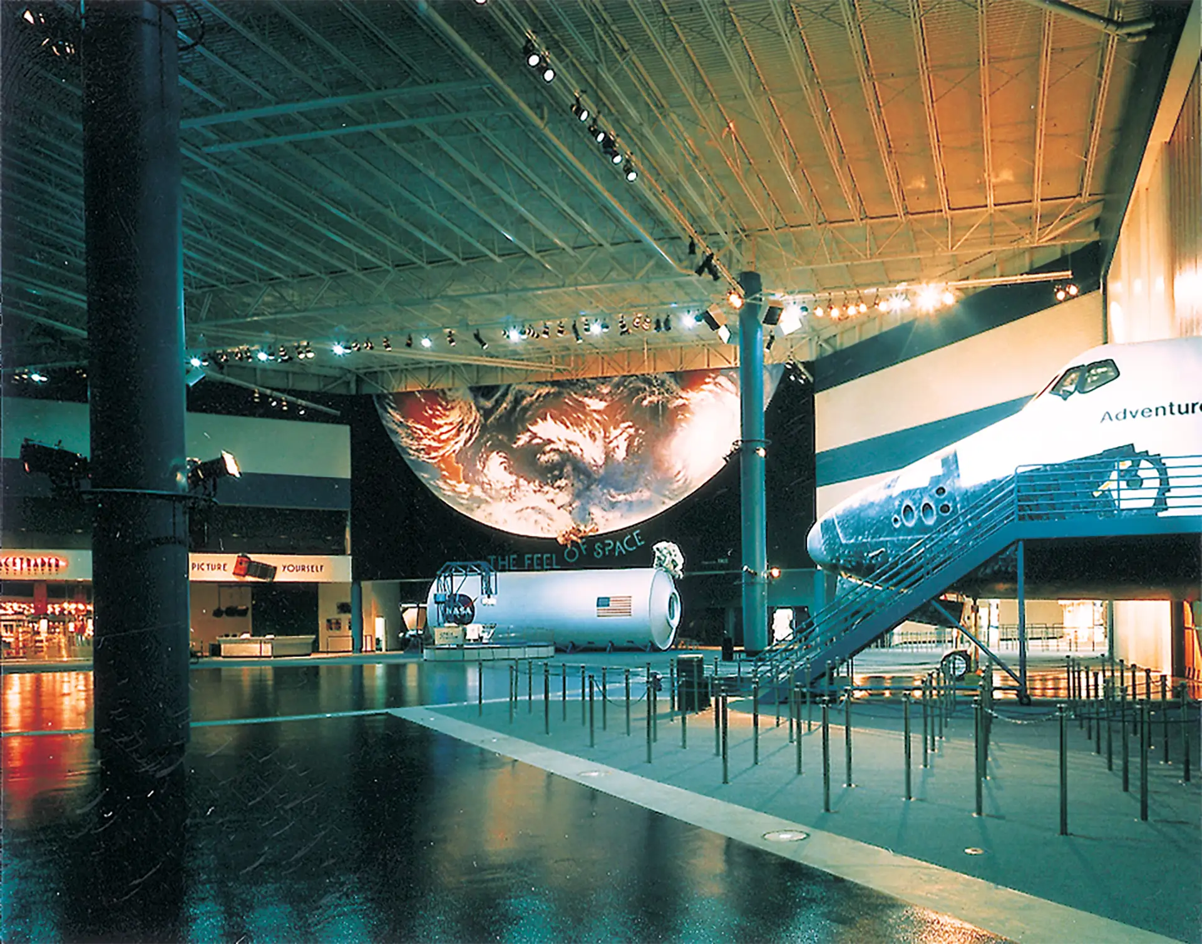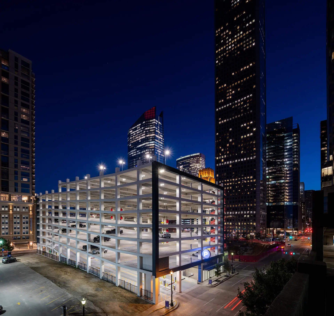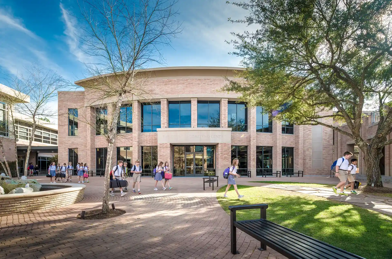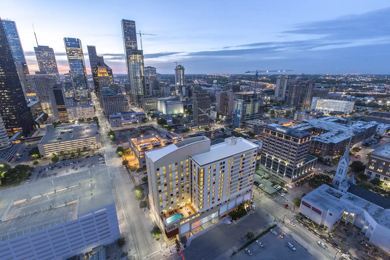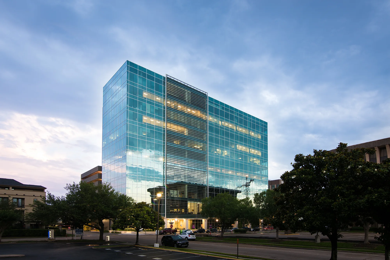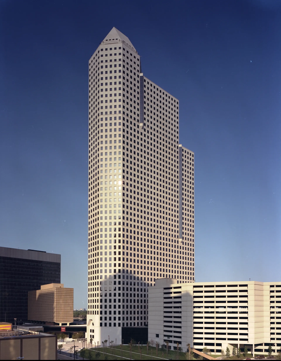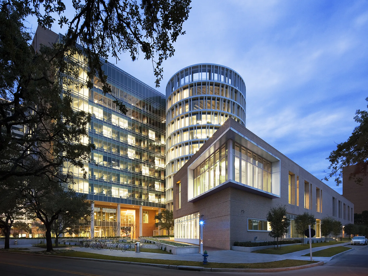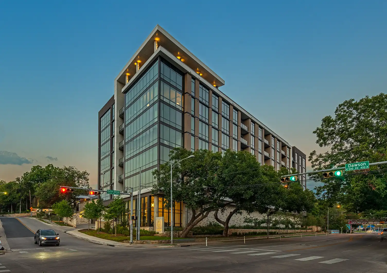San Felipe Plaza
Location
Houston, TX
Client
The Farb Companies
Delivery Method
CMAR
square footage
1,08,0000 SF
Description
The San Felipe Plaza is a standout skyscraper that sits between several of Houston’s coveted neighborhoods. Soaring 45-stories, the building is a composite structure that contains a concrete core and structural steel frame, with a polished granite and glass exterior. San Felipe Plaza’s footprint totals more than one-million-square-feet, plus 755,000 SF with its nine-level parking garage that accommodates 2,600 vehicles. In order to reduce the costs and speed the construction process, Linbeck slip-formed the 45-story core of the building prior to erecting the perimeter structure. After more than 40 years, San Felipe Plaza still stands as a major hub for offices and local businesses.
Project Facts
- Category
- Office & Commercial, Parking
- Location
- Houston, TX
- Client
- The Farb Companies
- Architects
- SOM Architects
- Delivery Method
- CMAR
- Square Footage
- 1,08,0000 SF
Related Projects
View all Projects
Fort Worth, TX
Allen, TX
Houston, TX
Fort Worth, TX
Fort Worth, TX
Fort Worth, TX
Fort Worth, TX
Stoneham, MA
Fort Worth, TX
Baytown, TX
Sugar Land, TX
Houston, TX
Houston, TX
Houston, TX
Fort Worth, TX
Fort Worth, TX
Sugar Land, TX
Houston, TX
Houston, TX
The Woodlands, TX
Houston, TX
Fort Worth, TX
Georgetown, TX
Irving, TX
Houston, TX
Fort Worth, TX
Houston, TX
Houston, TX
Houston, TX
Houston, TX
Houston, TX
Houston, TX
Austin, TX
