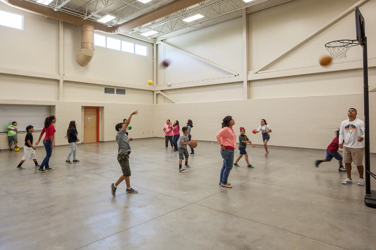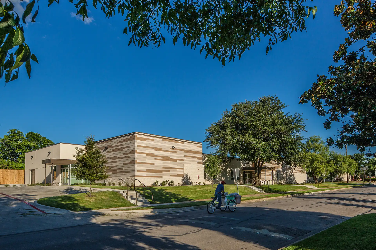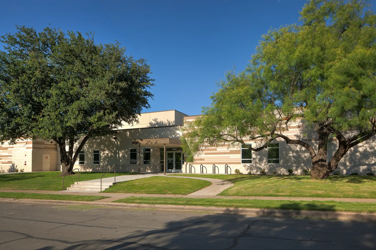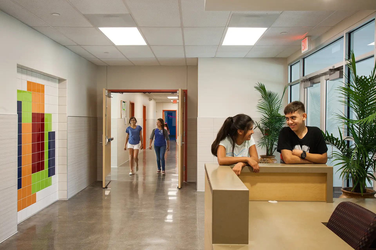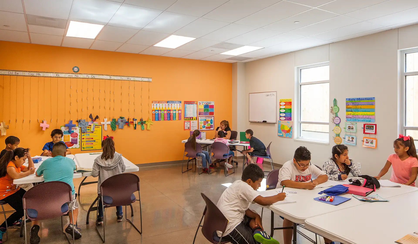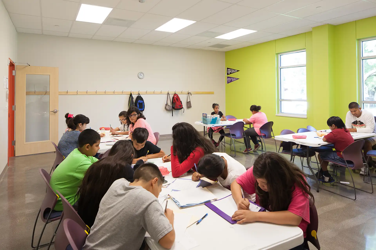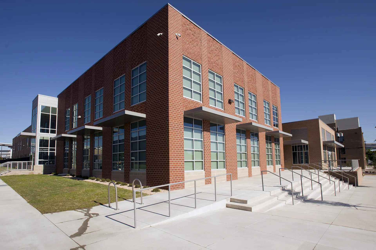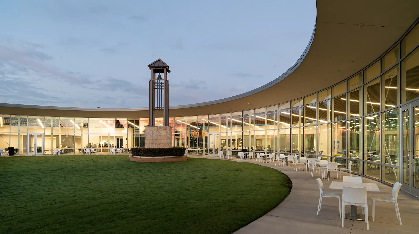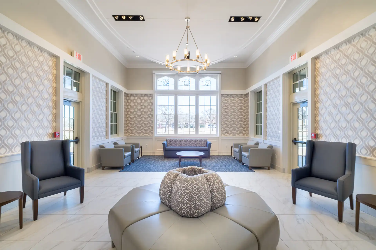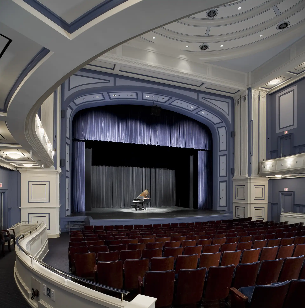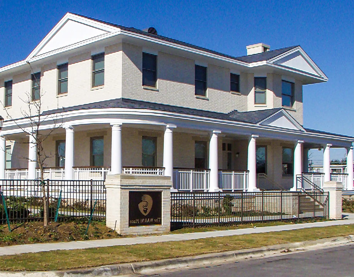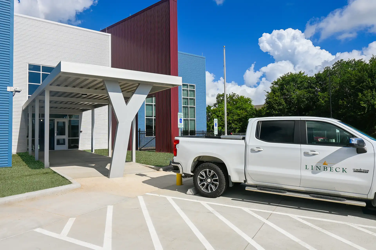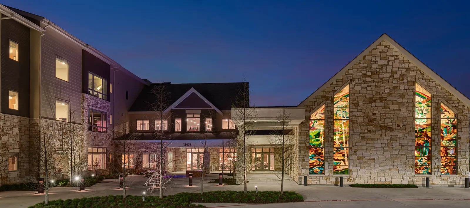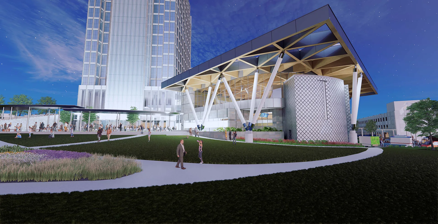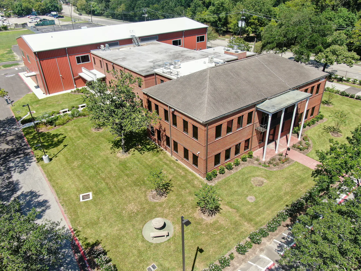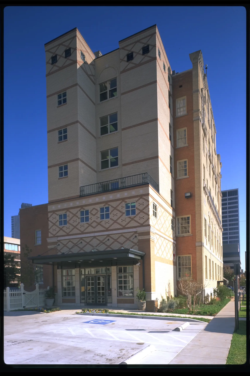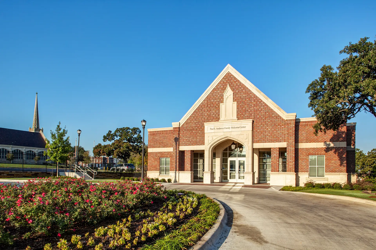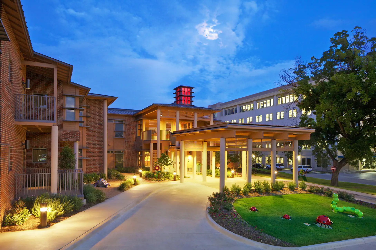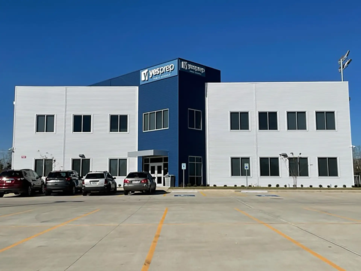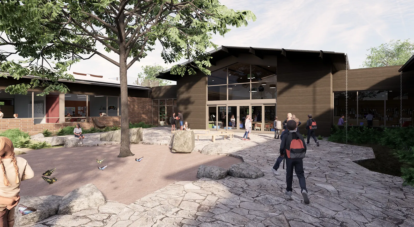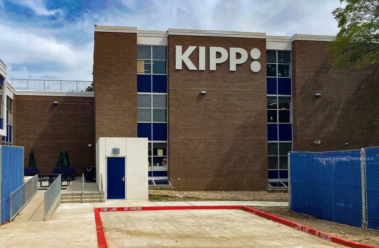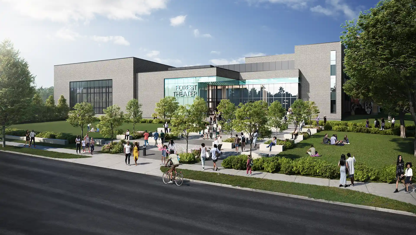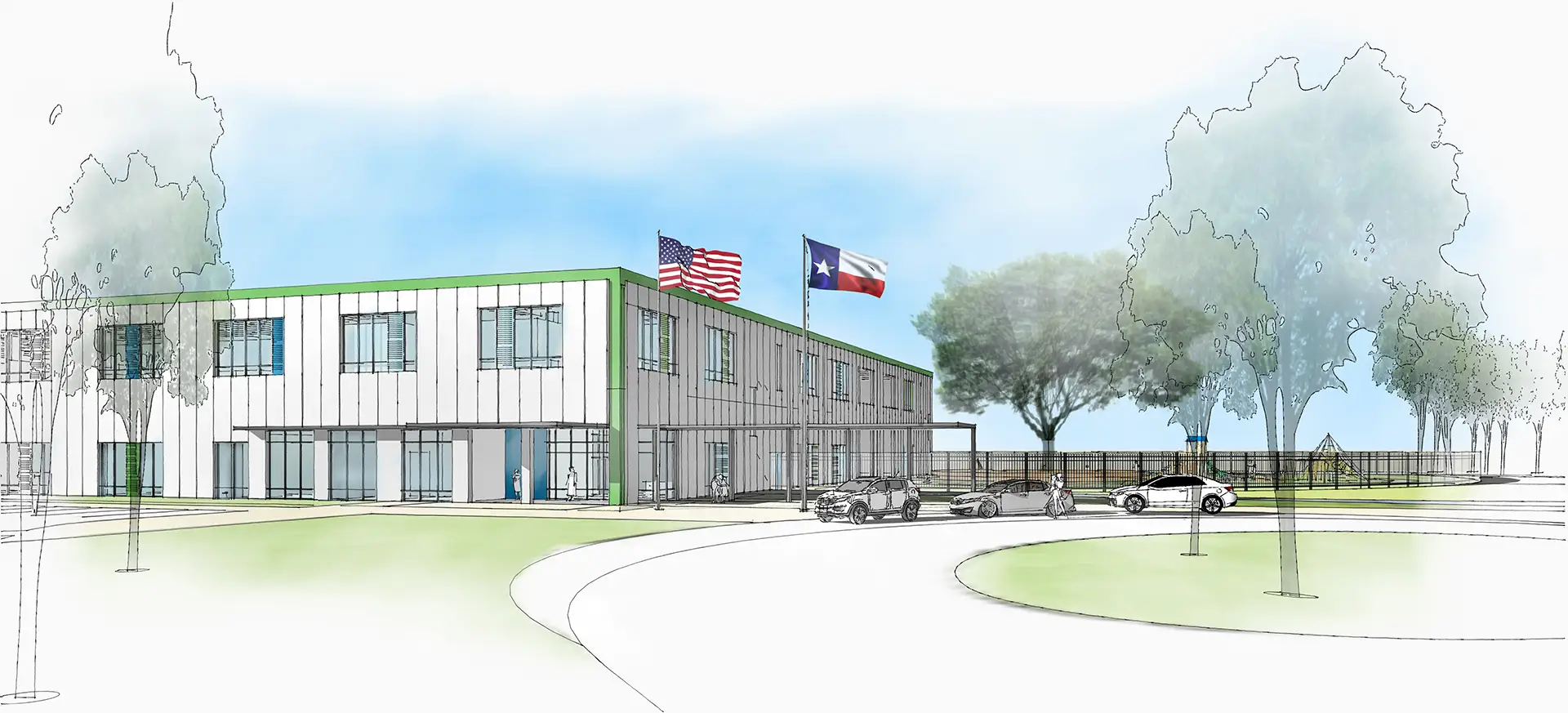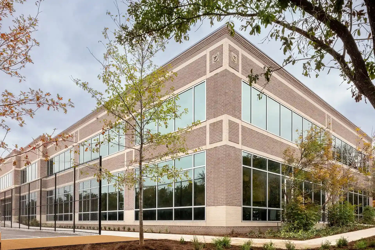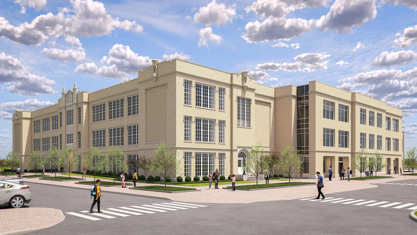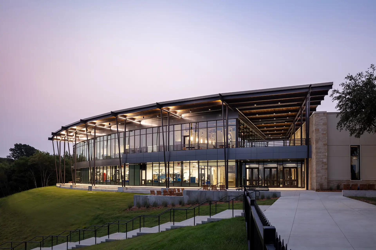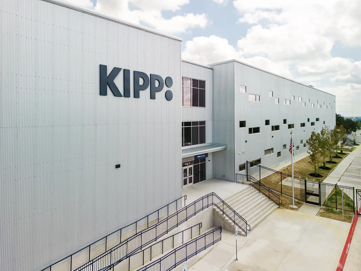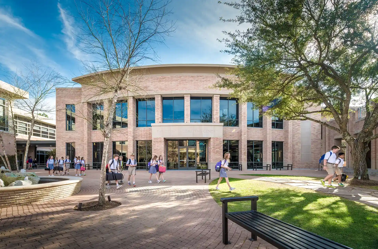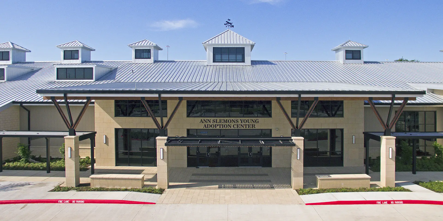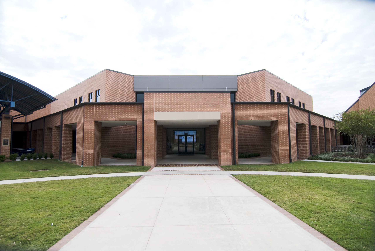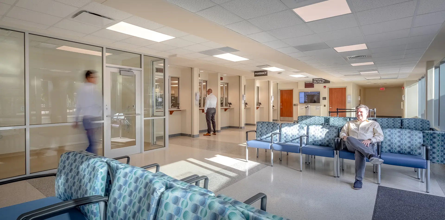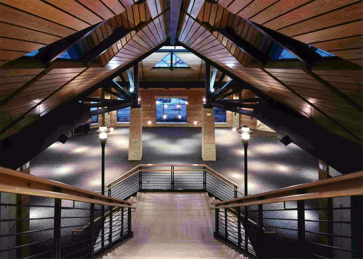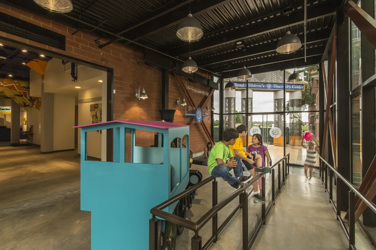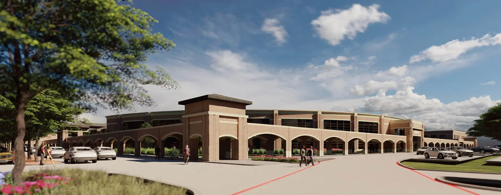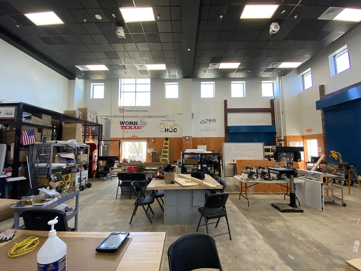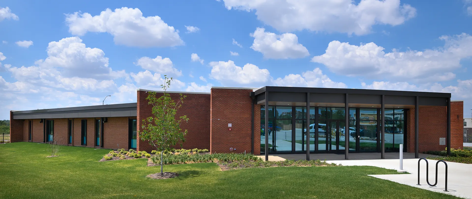UCC Wesley Center
Location
Client
Delivery Method
square footage
Description
The Wesley Center for United Community Centers (UCC) offers relief and support services for families and children across Fort Worth. Designed to replace an aging facility, the new Wesley Center was constructed over two phases and included two separate wings: one dedicated to education with after school programs and summer classes for children, and the other fashioned as a community center with a food pantry and clothing donation centers. Phase 1 included the demolition of UCC’s existing single-story building, which included asbestos abatement and clearing the site for the new construction. Phase 2 saw the ground-up construction of a new building with a slab-on-grade, structural steel skeleton, and cold-formed metal framed shell. Linbeck employed value engineering to keep the project within budget and obtained the certificate of occupancy before the contractual completion date, delivering the project on budget and ahead of schedule.
Project Facts
- Category
- Community / Non-Profit, K-12 Education
- Location
- Fort Worth, TX
- Client
- United Community Centers
- Architects
- Bennet Benner Partners
- Delivery Method
- Design-Build
- Square Footage
- 13,700 SF
